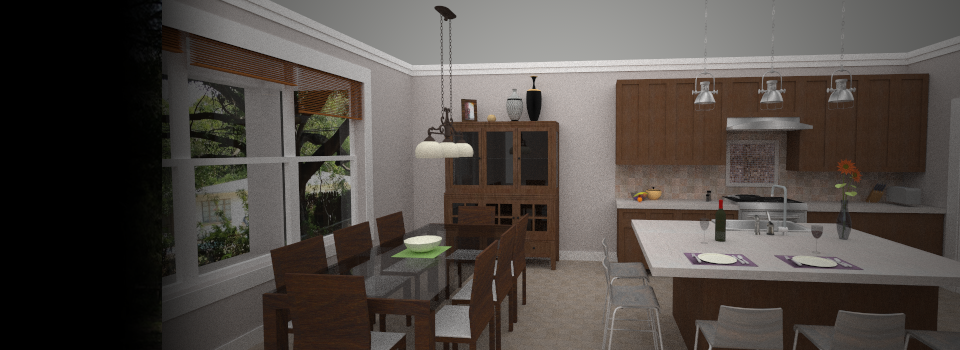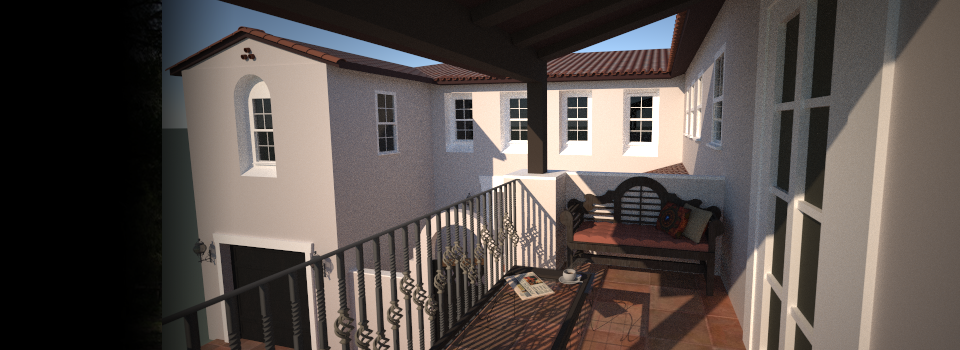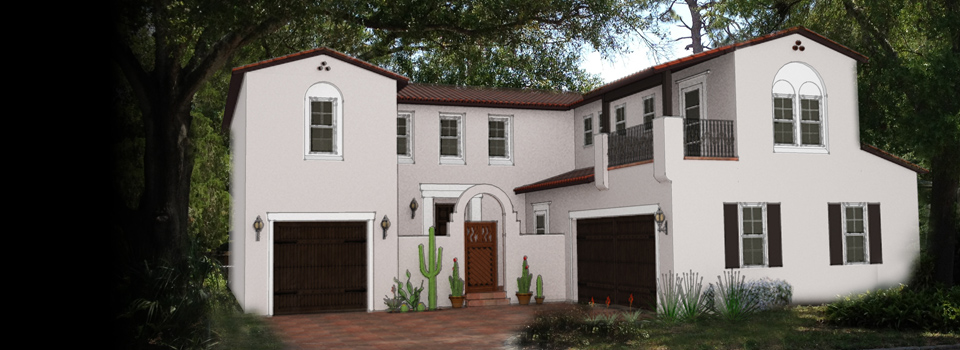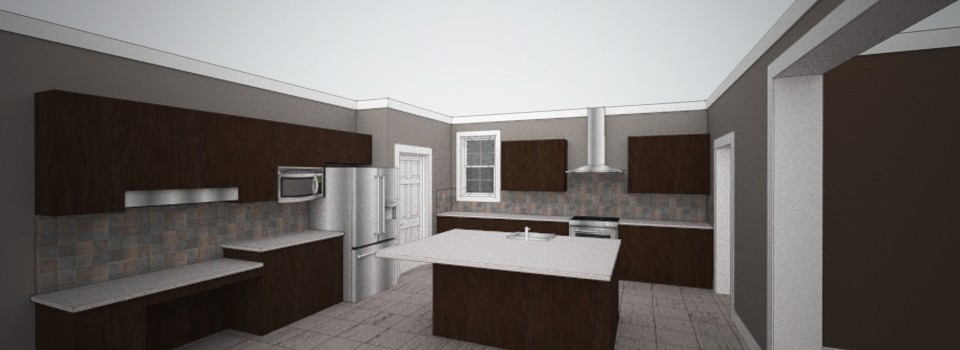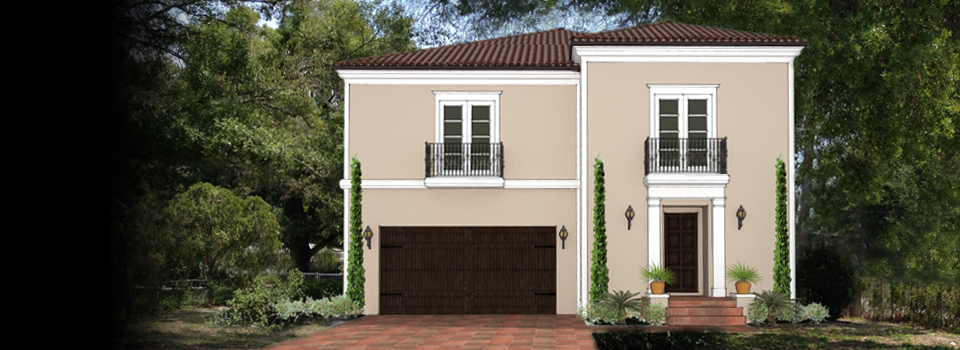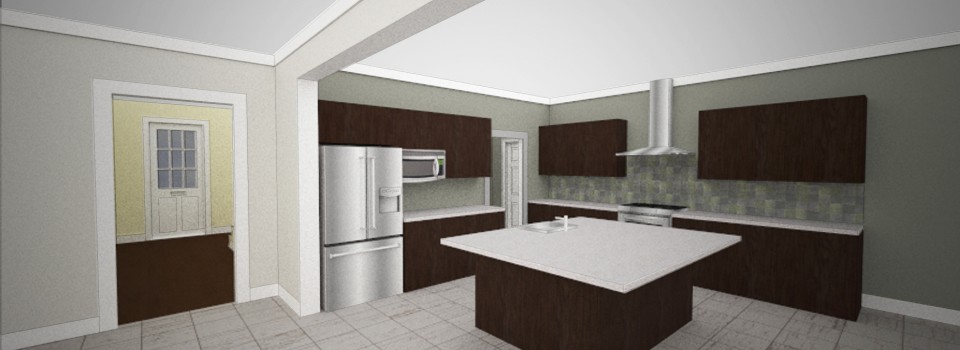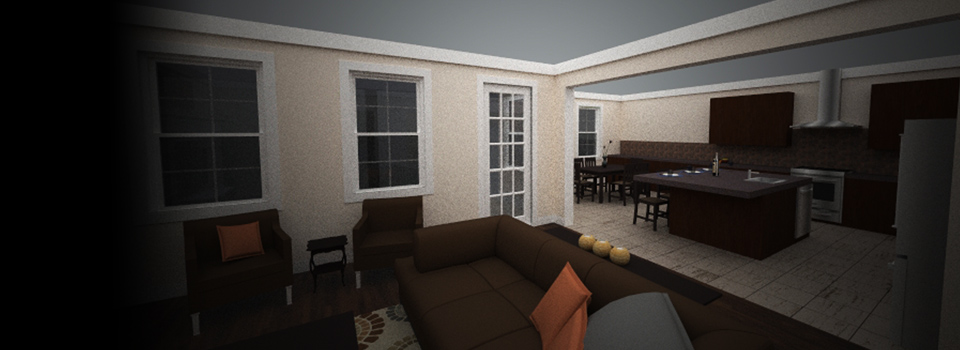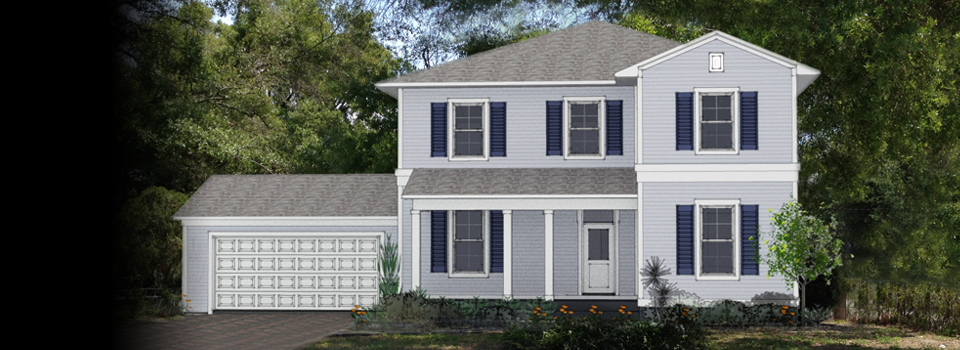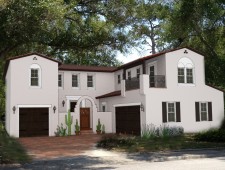
The Castillo $625,000
3,927sf
4 Bedrooms, 3.5 Baths, plus upstairs 2nd Living
This gorgeous courtyard-style home exemplifies South Tampa living at its finest, and offers several different plan options to make it your own.
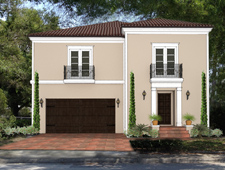
The Bellasera $595,000
3,610 sf
4 Bedrooms, 3.5 Baths, plus Bedroom Loft
Another stunning home in the ‘large-living’ series – The Bellasera plan provides large flexible spaces inside of an exciting Villa-style exterior.
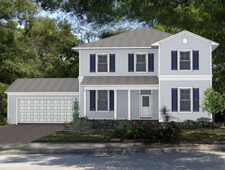
The Artisan $537,000
3,158 sf
5 Bedrooms, 4 Baths, plus Bonus Flex room
With plenty of Bedrooms as well as open space, this Artisan plan provides you the flexibility to make it a perfect match to your Family’s lifestyle!
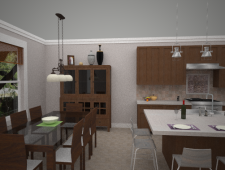
The Castillo Gallery
View of Kitchen and Dining Rooms as seen from Great Room. View of Full Kitchen as seen from Dining. Master Retreat Porch. Front Elevation.
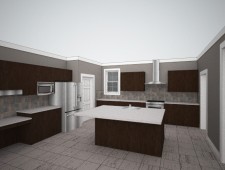
The Bellasera Gallery
Kitchen as seen entering from Rear Porch. Dining and Guest Suite access to the right. Front Elevation facing West. Bellasera Floor Plans. .
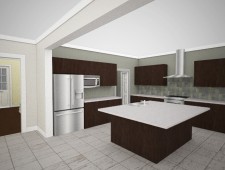
The Artisan Gallery
Kitchen as seen entering from Rear Porch, Dining to the right. View of Kitchen and Dining from Great Room. Exterior elevation option B. Artisan Floor Plans.
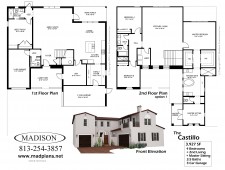
The CastilloFloor Plans
An auto-court serves 2 garages and presents the signature courtyard entry gate. Through the Courtyard and Foyer is an enormous Great Room with adjoining Kitchen and Dining Room. This layout provides the ultimate space for today’s entertaining needs. Also, rooms such as the Flex Den and the Family Foyer adapt to fit your Family’s lifestyle. […]
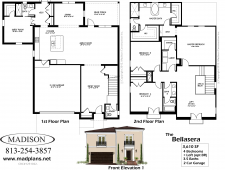
The BellaseraFloor Plans
The heart of the this home’s Kitchen is a grand island, which anchors all of the social spaces of the plan- the Kitchen, Dining, and Great Room and Rear Porch. A rear vestibule is home to a pantry and storage, as well access to the Private Guest Suite, and Bath that can double as a […]
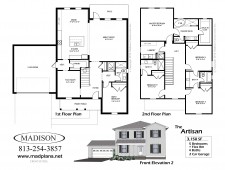
The ArtisanFloor Plans
Rounding out the downstairs is a full Guest Suite, Stair Foyer, and enormous Great Room and Kitchen space- totaling over 32’ wide. Along with the adjoining Family Dining area, these rooms provide a perfect framework for all of your entertaining, living, and family activities. The huge Walk-in Pantry and 2-car Garage allow for plenty of […]

